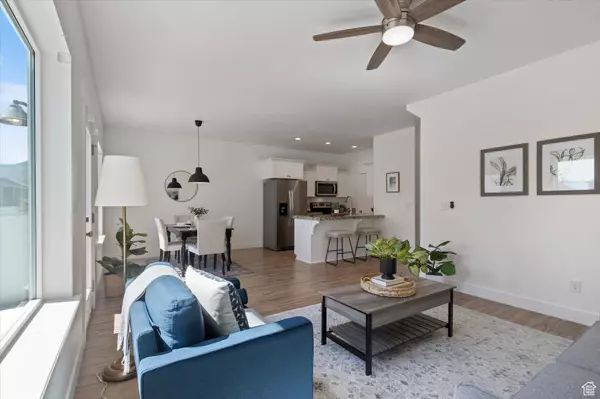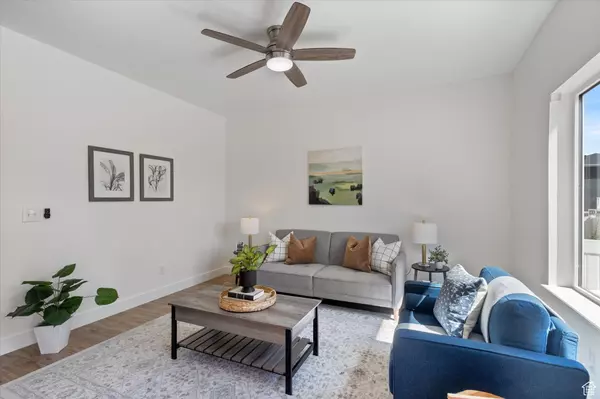4 Beds
4 Baths
2,155 SqFt
4 Beds
4 Baths
2,155 SqFt
OPEN HOUSE
Sat Aug 02, 12:00pm - 2:00pm
Key Details
Property Type Townhouse
Sub Type Townhouse
Listing Status Active
Purchase Type For Sale
Square Footage 2,155 sqft
Price per Sqft $201
Subdivision Silverlake
MLS Listing ID 2102078
Style Townhouse; Row-mid
Bedrooms 4
Full Baths 3
Half Baths 1
Construction Status Blt./Standing
HOA Fees $79/mo
HOA Y/N Yes
Year Built 2017
Annual Tax Amount $1,977
Lot Size 1,742 Sqft
Acres 0.04
Lot Dimensions 0.0x0.0x0.0
Property Sub-Type Townhouse
Property Description
Location
State UT
County Utah
Area Am Fork; Hlnd; Lehi; Saratog.
Zoning Multi-Family
Rooms
Basement Full
Interior
Interior Features Alarm: Fire, Bath: Primary, Closet: Walk-In, Disposal, Range/Oven: Free Stdng., Vaulted Ceilings, Granite Countertops
Heating Gas: Central
Cooling Central Air
Flooring Carpet, Laminate
Inclusions Ceiling Fan, Microwave, Refrigerator
Fireplace No
Window Features Blinds,Full
Appliance Ceiling Fan, Microwave, Refrigerator
Exterior
Exterior Feature Entry (Foyer), Patio: Open
Garage Spaces 2.0
Community Features Clubhouse
Utilities Available Natural Gas Connected, Electricity Connected, Sewer Connected, Sewer: Public, Water Connected
Amenities Available Clubhouse, Pool
View Y/N Yes
View Mountain(s)
Roof Type Asphalt
Present Use Residential
Topography Fenced: Full, Road: Paved, Sprinkler: Auto-Full, View: Mountain, Drip Irrigation: Auto-Full, View: Water
Porch Patio: Open
Total Parking Spaces 2
Private Pool Yes
Building
Lot Description Fenced: Full, Road: Paved, Sprinkler: Auto-Full, View: Mountain, Drip Irrigation: Auto-Full, View: Water
Sewer Sewer: Connected, Sewer: Public
Water Culinary
Finished Basement 100
Structure Type Asphalt
New Construction No
Construction Status Blt./Standing
Schools
Elementary Schools Silver Lake
Middle Schools Vista Heights Middle School
High Schools Westlake
School District Alpine
Others
Senior Community No
Tax ID 66-564-0026
Monthly Total Fees $79
Acceptable Financing Cash, Conventional, FHA, Seller Finance, VA Loan
Listing Terms Cash, Conventional, FHA, Seller Finance, VA Loan
Virtual Tour https://drive.google.com/file/d/1F9qGfRe2lnPwdvcND24Ju3I6pcKG32WB/view?usp=sharing






