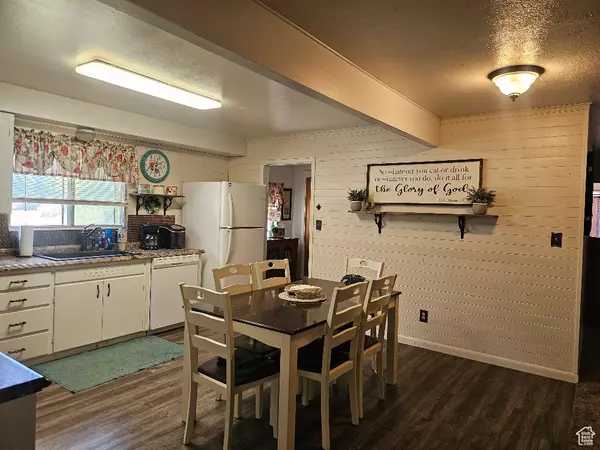4 Beds
2 Baths
2,430 SqFt
4 Beds
2 Baths
2,430 SqFt
Key Details
Property Type Single Family Home
Sub Type Single Family Residence
Listing Status Active
Purchase Type For Sale
Square Footage 2,430 sqft
Price per Sqft $164
Subdivision Glenbrook Estates Subdivision
MLS Listing ID 2104446
Style Stories: 2
Bedrooms 4
Full Baths 2
Construction Status Blt./Standing
HOA Y/N No
Abv Grd Liv Area 2,430
Year Built 1964
Annual Tax Amount $708
Lot Size 0.620 Acres
Acres 0.62
Lot Dimensions 0.0x0.0x0.0
Property Sub-Type Single Family Residence
Property Description
Location
State UT
County Uintah
Area Vernal; Naples; Jensen
Zoning Single-Family
Rooms
Basement None
Main Level Bedrooms 2
Interior
Interior Features Alarm: Fire, Bath: Primary, Closet: Walk-In, Oven: Gas, Range/Oven: Free Stdng.
Heating Gas: Radiant, Hot Water, Wood
Cooling Evaporative Cooling
Flooring Carpet, Tile
Fireplaces Number 1
Inclusions Ceiling Fan, Dishwasher: Portable, Range, Refrigerator, Wood Stove, Workbench
Equipment Wood Stove, Workbench
Fireplace Yes
Window Features Blinds
Appliance Ceiling Fan, Portable Dishwasher, Refrigerator
Exterior
Exterior Feature Patio: Covered, Porch: Open, Patio: Open
Carport Spaces 2
Utilities Available Natural Gas Connected, Electricity Connected, Sewer Connected, Sewer: Public, Water Connected
View Y/N No
Roof Type Asphalt
Present Use Single Family
Topography Curb & Gutter, Road: Paved, Terrain, Flat
Porch Covered, Porch: Open, Patio: Open
Total Parking Spaces 8
Private Pool No
Building
Lot Description Curb & Gutter, Road: Paved
Faces South
Story 2
Sewer Sewer: Connected, Sewer: Public
Water Culinary, Well
Structure Type Brick
New Construction No
Construction Status Blt./Standing
Schools
Elementary Schools Ashley
Middle Schools Uintah
High Schools Uintah
School District Uintah
Others
Senior Community No
Tax ID 040720084
Acceptable Financing Cash, Conventional, FHA, VA Loan, USDA Rural Development
Listing Terms Cash, Conventional, FHA, VA Loan, USDA Rural Development






