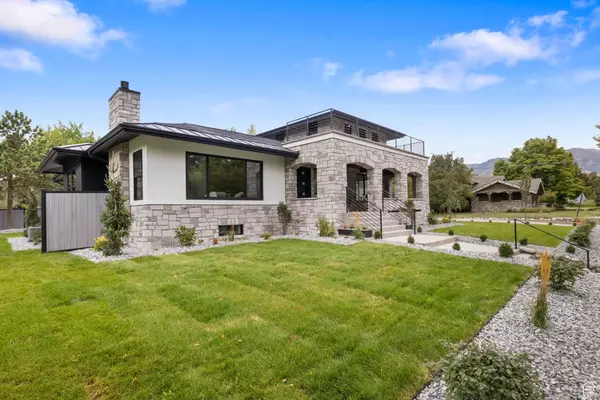4 Beds
4 Baths
4,115 SqFt
4 Beds
4 Baths
4,115 SqFt
Open House
Sat Aug 30, 12:00pm - 3:00pm
Sun Aug 31, 1:00pm - 4:00pm
Key Details
Property Type Single Family Home
Sub Type Single Family Residence
Listing Status Active
Purchase Type For Sale
Square Footage 4,115 sqft
Price per Sqft $668
Subdivision Westminster
MLS Listing ID 2108046
Style Stories: 2
Bedrooms 4
Full Baths 3
Half Baths 1
Construction Status Blt./Standing
HOA Y/N No
Abv Grd Liv Area 2,415
Year Built 1922
Annual Tax Amount $4,527
Lot Size 10,890 Sqft
Acres 0.25
Lot Dimensions 0.0x0.0x0.0
Property Sub-Type Single Family Residence
Property Description
Location
State UT
County Salt Lake
Area Salt Lake City; So. Salt Lake
Zoning Single-Family
Rooms
Basement Daylight, Entrance, Full, Walk-Out Access
Main Level Bedrooms 2
Interior
Interior Features Bath: Primary, Bath: Sep. Tub/Shower, Closet: Walk-In, Den/Office, Gas Log, Kitchen: Second, Range: Gas, Instantaneous Hot Water
Heating Gas: Central
Cooling Central Air
Flooring Carpet, Hardwood, Tile
Fireplaces Number 2
Inclusions Ceiling Fan, Microwave, Range Hood, Refrigerator, Water Softener: Own
Fireplace Yes
Appliance Ceiling Fan, Microwave, Range Hood, Refrigerator, Water Softener Owned
Laundry Electric Dryer Hookup
Exterior
Exterior Feature Balcony, Basement Entrance, Double Pane Windows, Patio: Covered
Garage Spaces 2.0
Utilities Available Natural Gas Connected, Electricity Connected, Sewer Connected, Sewer: Public, Water Connected
View Y/N Yes
View Mountain(s), Valley
Roof Type Asphalt,Metal
Present Use Single Family
Topography Corner Lot, Fenced: Full, Sprinkler: Auto-Full, View: Mountain, View: Valley, Drip Irrigation: Auto-Part, Private
Porch Covered
Total Parking Spaces 10
Private Pool No
Building
Lot Description Corner Lot, Fenced: Full, Sprinkler: Auto-Full, View: Mountain, View: Valley, Drip Irrigation: Auto-Part, Private
Faces South
Story 3
Sewer Sewer: Connected, Sewer: Public
Water Culinary
Finished Basement 100
Structure Type Stone,Stucco,Cement Siding
New Construction No
Construction Status Blt./Standing
Schools
Elementary Schools Uintah
Middle Schools Clayton
High Schools Highland
School District Salt Lake
Others
Senior Community No
Tax ID 16-16-351-010
Acceptable Financing Cash, Conventional, VA Loan
Listing Terms Cash, Conventional, VA Loan
Virtual Tour https://value-productions.aryeo.com/sites/wegpaxp/unbranded






