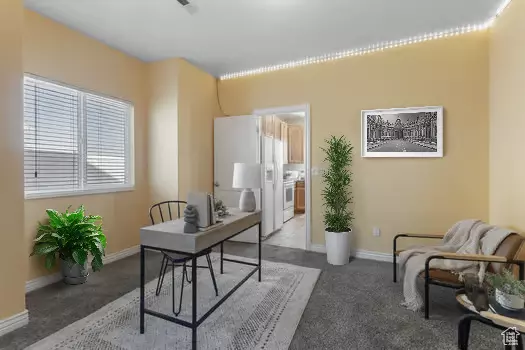
4 Beds
3 Baths
2,418 SqFt
4 Beds
3 Baths
2,418 SqFt
Key Details
Property Type Single Family Home
Sub Type Single Family Residence
Listing Status Active
Purchase Type For Sale
Square Footage 2,418 sqft
Price per Sqft $196
Subdivision Fairview Est
MLS Listing ID 2113622
Style Stories: 2
Bedrooms 4
Full Baths 2
Half Baths 1
Construction Status Blt./Standing
HOA Y/N No
Abv Grd Liv Area 2,418
Year Built 2007
Annual Tax Amount $2,455
Lot Size 9,147 Sqft
Acres 0.21
Lot Dimensions 0.0x0.0x0.0
Property Sub-Type Single Family Residence
Property Description
Location
State UT
County Box Elder
Area Trmntn; Thtchr; Hnyvl; Dwyvl
Zoning Single-Family
Rooms
Other Rooms Workshop
Basement None
Interior
Interior Features Alarm: Fire, Bath: Primary, Bath: Sep. Tub/Shower, Closet: Walk-In, Den/Office, Disposal, French Doors, Range/Oven: Free Stdng., Vaulted Ceilings
Heating Forced Air, Gas: Central
Cooling Central Air
Flooring Carpet, Tile
Inclusions Ceiling Fan, Freezer, Microwave, Range, Range Hood, Refrigerator, Satellite Dish, Storage Shed(s), Window Coverings
Equipment Storage Shed(s), Window Coverings
Fireplace No
Window Features Blinds,Drapes
Appliance Ceiling Fan, Freezer, Microwave, Range Hood, Refrigerator, Satellite Dish
Laundry Electric Dryer Hookup
Exterior
Exterior Feature Bay Box Windows, Double Pane Windows, Lighting, Patio: Open
Garage Spaces 2.0
Utilities Available Natural Gas Connected, Electricity Connected, Sewer Connected, Water Connected
View Y/N Yes
View Mountain(s)
Roof Type Asphalt
Present Use Single Family
Topography Cul-de-Sac, Fenced: Full, Road: Paved, Secluded Yard, Sidewalks, Sprinkler: Auto-Full, Terrain, Flat, View: Mountain, Adjacent to Golf Course, Private
Handicap Access Accessible Doors, Accessible Hallway(s), Accessible Entrance
Porch Patio: Open
Total Parking Spaces 4
Private Pool No
Building
Lot Description Cul-De-Sac, Fenced: Full, Road: Paved, Secluded, Sidewalks, Sprinkler: Auto-Full, View: Mountain, Near Golf Course, Private
Faces West
Story 2
Sewer Sewer: Connected
Water Culinary
Structure Type Brick
New Construction No
Construction Status Blt./Standing
Schools
Elementary Schools North Park
Middle Schools Bear River
High Schools Bear River
School District Box Elder
Others
Senior Community No
Tax ID 05-232-0019
Acceptable Financing Assumable, Cash, Conventional, FHA, VA Loan, USDA Rural Development
Listing Terms Assumable, Cash, Conventional, FHA, VA Loan, USDA Rural Development






