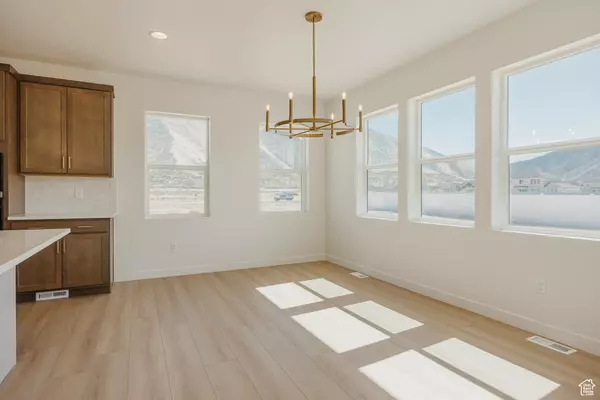
6 Beds
4 Baths
4,609 SqFt
6 Beds
4 Baths
4,609 SqFt
Key Details
Property Type Single Family Home
Sub Type Single Family Residence
Listing Status Active
Purchase Type For Sale
Square Footage 4,609 sqft
Price per Sqft $195
Subdivision Willow Estates
MLS Listing ID 2113927
Style Rambler/Ranch
Bedrooms 6
Full Baths 4
Construction Status Blt./Standing
HOA Y/N No
Abv Grd Liv Area 2,379
Year Built 2025
Annual Tax Amount $1
Lot Size 0.350 Acres
Acres 0.35
Lot Dimensions 0.0x0.0x0.0
Property Sub-Type Single Family Residence
Property Description
Location
State UT
County Utah
Area Sp Fork; Mapleton; Benjamin
Zoning Single-Family
Rooms
Basement Full
Main Level Bedrooms 4
Interior
Interior Features Closet: Walk-In, Den/Office, Great Room, Range: Gas
Cooling Central Air
Flooring Carpet
Fireplace No
Exterior
Exterior Feature Porch: Open, Sliding Glass Doors
Garage Spaces 3.0
Utilities Available Natural Gas Connected, Electricity Connected, Sewer Connected, Sewer: Public, Water Connected
View Y/N Yes
View Mountain(s)
Roof Type Asphalt
Present Use Single Family
Topography Sprinkler: Auto-Part, View: Mountain, Drip Irrigation: Auto-Part
Porch Porch: Open
Total Parking Spaces 3
Private Pool No
Building
Lot Description Sprinkler: Auto-Part, View: Mountain, Drip Irrigation: Auto-Part
Faces North
Story 2
Sewer Sewer: Connected, Sewer: Public
Water Culinary
Finished Basement 100
Structure Type Cement Siding
New Construction No
Construction Status Blt./Standing
Schools
Elementary Schools Maple Ridge
Middle Schools Mapleton Jr
High Schools Maple Mountain
School District Nebo
Others
Senior Community No
Tax ID 69-027-0104
Acceptable Financing Cash, Conventional, FHA, VA Loan
Listing Terms Cash, Conventional, FHA, VA Loan







