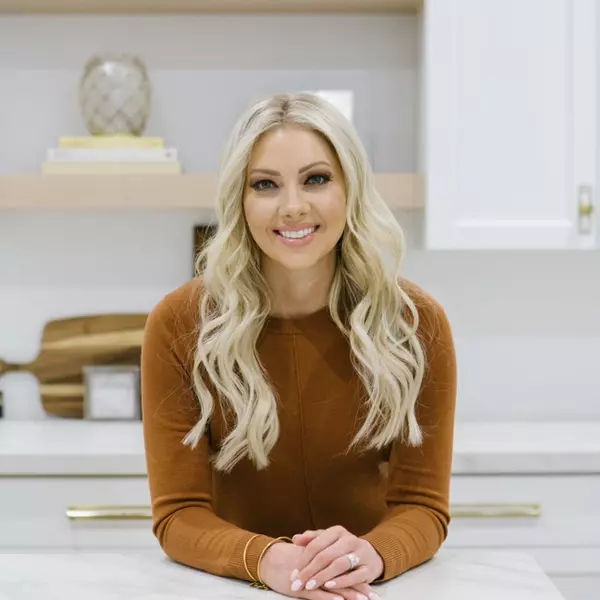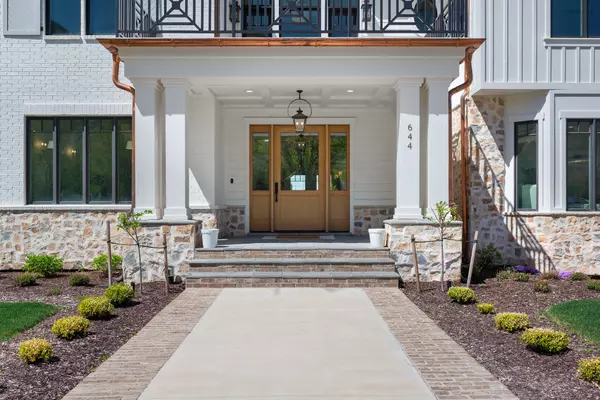
5 Beds
8 Baths
14,264 SqFt
5 Beds
8 Baths
14,264 SqFt
Key Details
Property Type Single Family Home
Sub Type Single Family Residence
Listing Status Active
Purchase Type For Sale
Square Footage 14,264 sqft
Price per Sqft $417
MLS Listing ID 2121188
Style Stories: 2
Bedrooms 5
Full Baths 5
Half Baths 3
Construction Status Blt./Standing
HOA Y/N No
Abv Grd Liv Area 8,125
Year Built 2022
Annual Tax Amount $16,724
Lot Size 1.000 Acres
Acres 1.0
Lot Dimensions 0.0x0.0x0.0
Property Sub-Type Single Family Residence
Property Description
Location
State UT
County Utah
Area Sp Fork; Mapleton; Benjamin
Zoning Single-Family
Rooms
Basement Entrance, Full, Walk-Out Access
Main Level Bedrooms 1
Interior
Interior Features Accessory Apt, Bath: Primary, Bath: Sep. Tub/Shower, Central Vacuum, Closet: Walk-In, Den/Office, Disposal, Kitchen: Second, Oven: Double, Oven: Gas, Range/Oven: Built-In, Vaulted Ceilings, Theater Room
Heating Gas: Central
Cooling Central Air
Flooring Carpet, Hardwood, Stone
Fireplaces Number 3
Inclusions Dishwasher: Portable, Gas Grill/BBQ, Microwave, Range, Refrigerator, Storage Shed(s), Water Softener: Own, Projector, Trampoline, Smart Thermostat(s)
Equipment Storage Shed(s), Projector, Trampoline
Fireplace Yes
Appliance Portable Dishwasher, Gas Grill/BBQ, Microwave, Refrigerator, Water Softener Owned
Laundry Electric Dryer Hookup
Exterior
Exterior Feature Balcony, Patio: Covered, Triple Pane Windows, Patio: Open
Garage Spaces 6.0
Pool Gunite, In Ground, With Spa
Utilities Available Natural Gas Connected, Electricity Connected, Sewer Connected, Water Connected
View Y/N No
Roof Type Asphalt
Present Use Single Family
Topography Road: Paved, Sprinkler: Auto-Full, Drip Irrigation: Auto-Full
Handicap Access Accessible Hallway(s)
Porch Covered, Patio: Open
Total Parking Spaces 6
Private Pool Yes
Building
Lot Description Road: Paved, Sprinkler: Auto-Full, Drip Irrigation: Auto-Full
Story 3
Sewer Sewer: Connected
Water Culinary
Finished Basement 95
Structure Type Asphalt,Stone
New Construction No
Construction Status Blt./Standing
Schools
Elementary Schools None/Other
Middle Schools None/Other
High Schools None/Other
School District Nebo
Others
Senior Community No
Tax ID 38-301-0002
Acceptable Financing Assumable, Cash, Conventional, Lease Option, Seller Finance
Listing Terms Assumable, Cash, Conventional, Lease Option, Seller Finance






