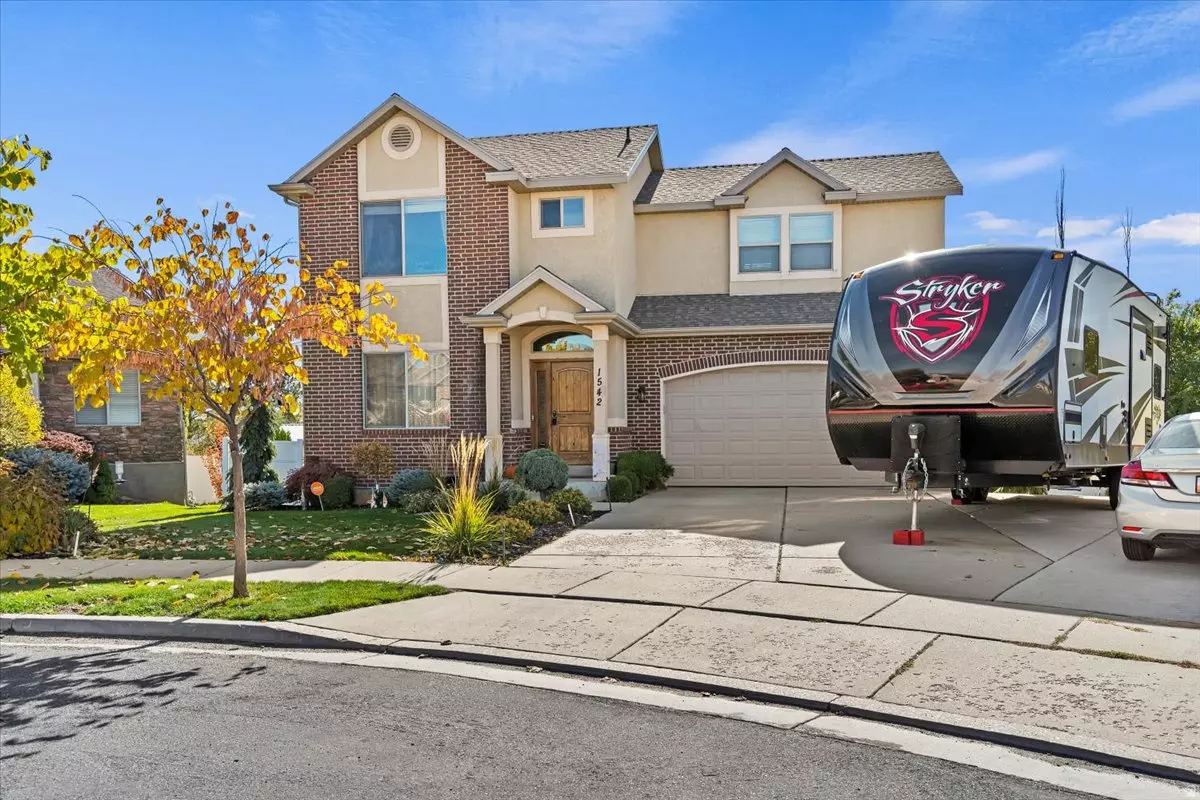
4 Beds
4 Baths
2,315 SqFt
4 Beds
4 Baths
2,315 SqFt
Key Details
Property Type Single Family Home
Sub Type Single Family Residence
Listing Status Active
Purchase Type For Sale
Square Footage 2,315 sqft
Price per Sqft $244
Subdivision Briarwood Hollow
MLS Listing ID 2120490
Style Stories: 2
Bedrooms 4
Full Baths 3
Half Baths 1
Construction Status Blt./Standing
HOA Fees $350/ann
HOA Y/N Yes
Abv Grd Liv Area 1,667
Year Built 2007
Annual Tax Amount $2,979
Lot Size 6,098 Sqft
Acres 0.14
Lot Dimensions 0.0x0.0x0.0
Property Sub-Type Single Family Residence
Property Description
Location
State UT
County Davis
Area Hooper; Roy
Zoning Single-Family
Rooms
Basement Full
Interior
Interior Features Alarm: Security, Bath: Primary, Bath: Sep. Tub/Shower, Closet: Walk-In, Disposal, Jetted Tub, Oven: Gas, Range: Gas, Vaulted Ceilings, Granite Countertops, Video Door Bell(s), Video Camera(s), Smart Thermostat(s)
Heating Forced Air
Cooling Central Air
Flooring Carpet, Tile
Inclusions Alarm System, Video Door Bell(s), Video Camera(s), Smart Thermostat(s)
Equipment Alarm System
Fireplace No
Window Features Blinds
Exterior
Exterior Feature Bay Box Windows, Deck; Covered, Double Pane Windows
Garage Spaces 2.0
Utilities Available Natural Gas Connected, Electricity Connected, Sewer Connected, Sewer: Public, Water Connected
View Y/N No
Roof Type Asphalt
Present Use Single Family
Topography Cul-de-Sac, Curb & Gutter, Fenced: Part, Road: Paved, Sidewalks, Sprinkler: Auto-Full
Total Parking Spaces 5
Private Pool No
Building
Lot Description Cul-De-Sac, Curb & Gutter, Fenced: Part, Road: Paved, Sidewalks, Sprinkler: Auto-Full
Story 3
Sewer Sewer: Connected, Sewer: Public
Water Culinary
Finished Basement 100
Structure Type Brick,Stucco
New Construction No
Construction Status Blt./Standing
Schools
Elementary Schools South Clearfield
Middle Schools North Layton
High Schools Northridge
School District Davis
Others
Senior Community No
Tax ID 19-345-0028
Monthly Total Fees $350
Acceptable Financing Cash, Conventional, FHA, VA Loan
Listing Terms Cash, Conventional, FHA, VA Loan






